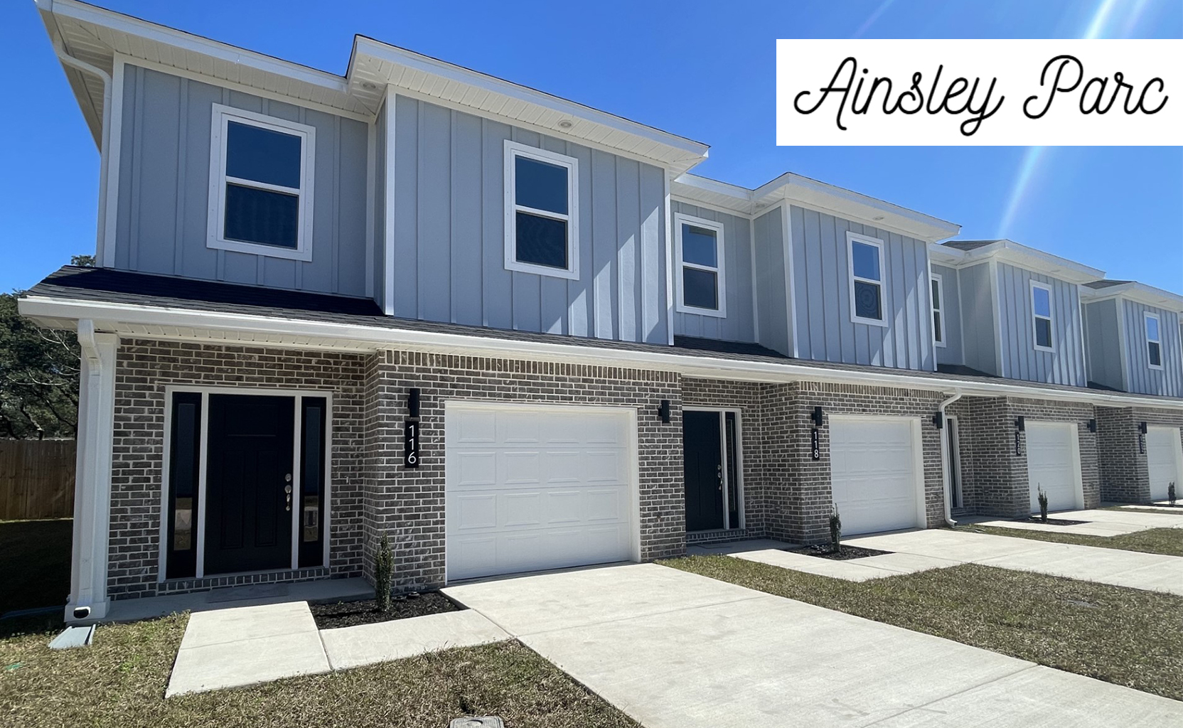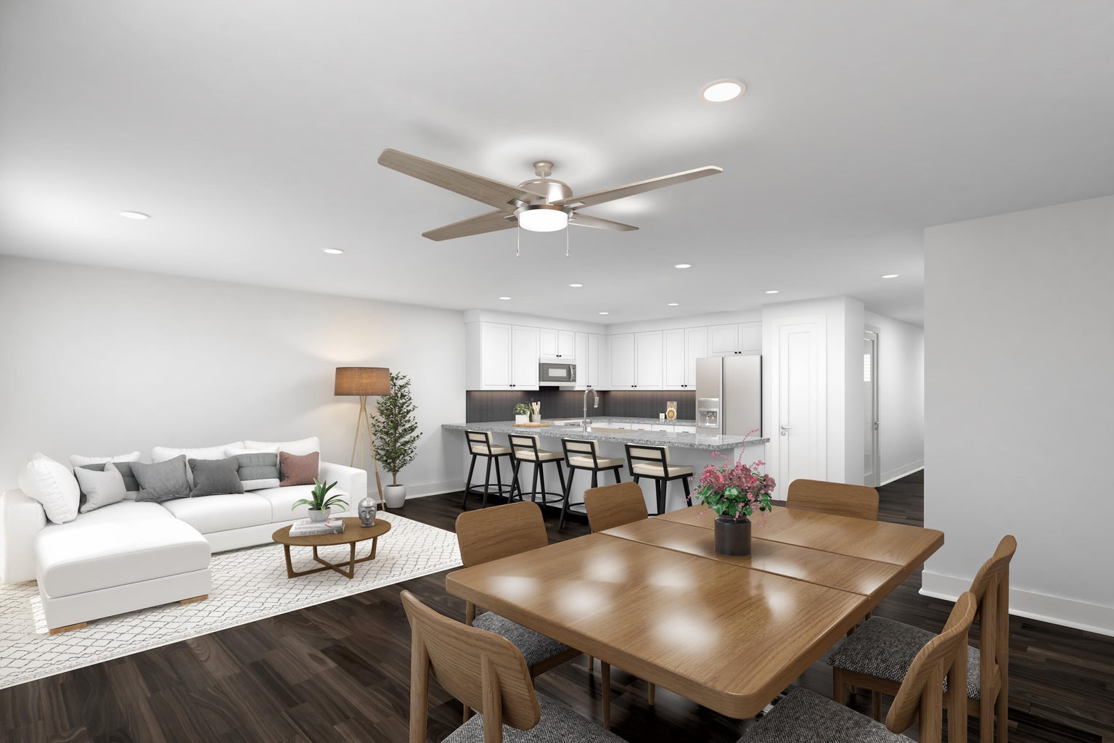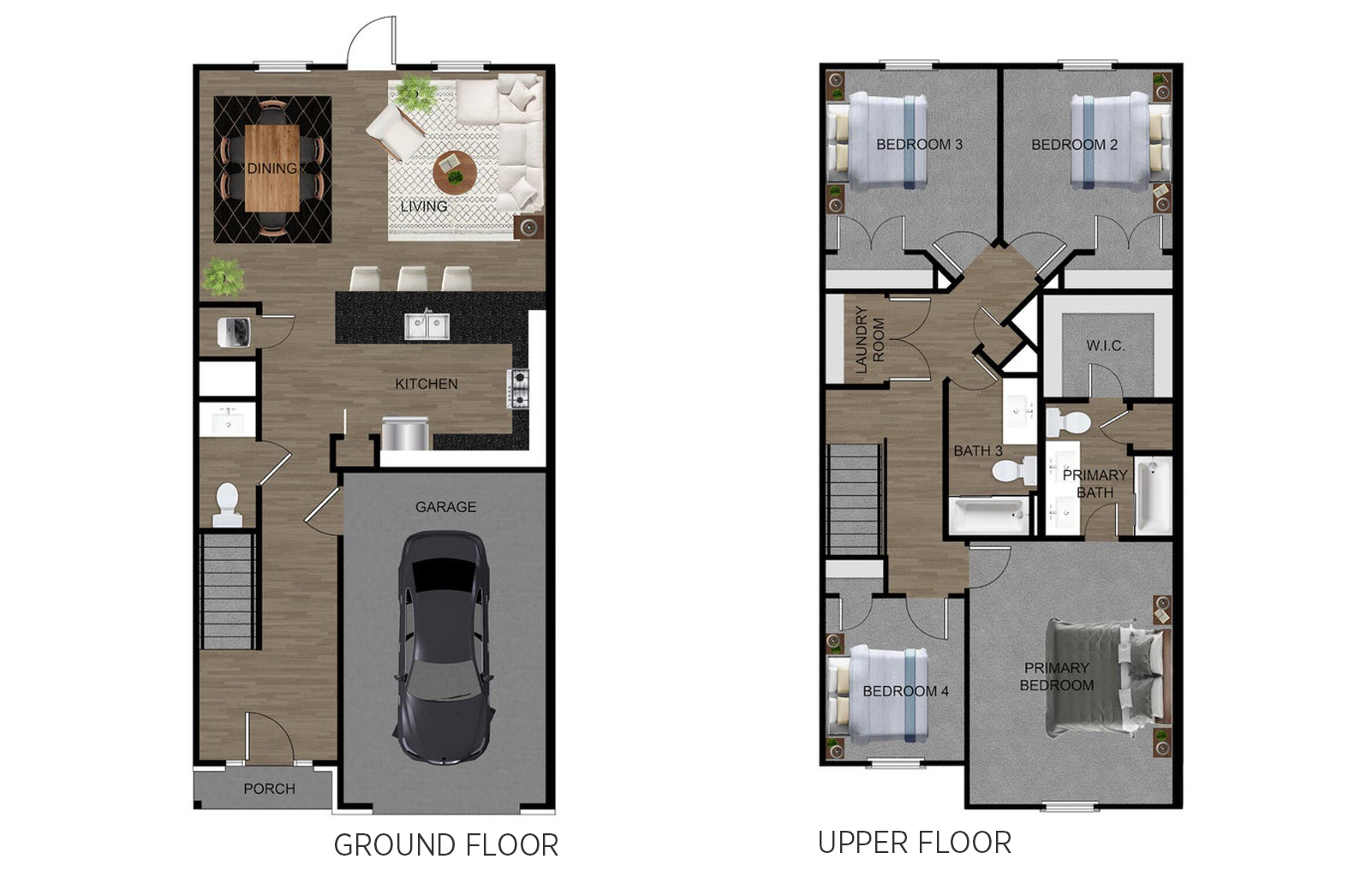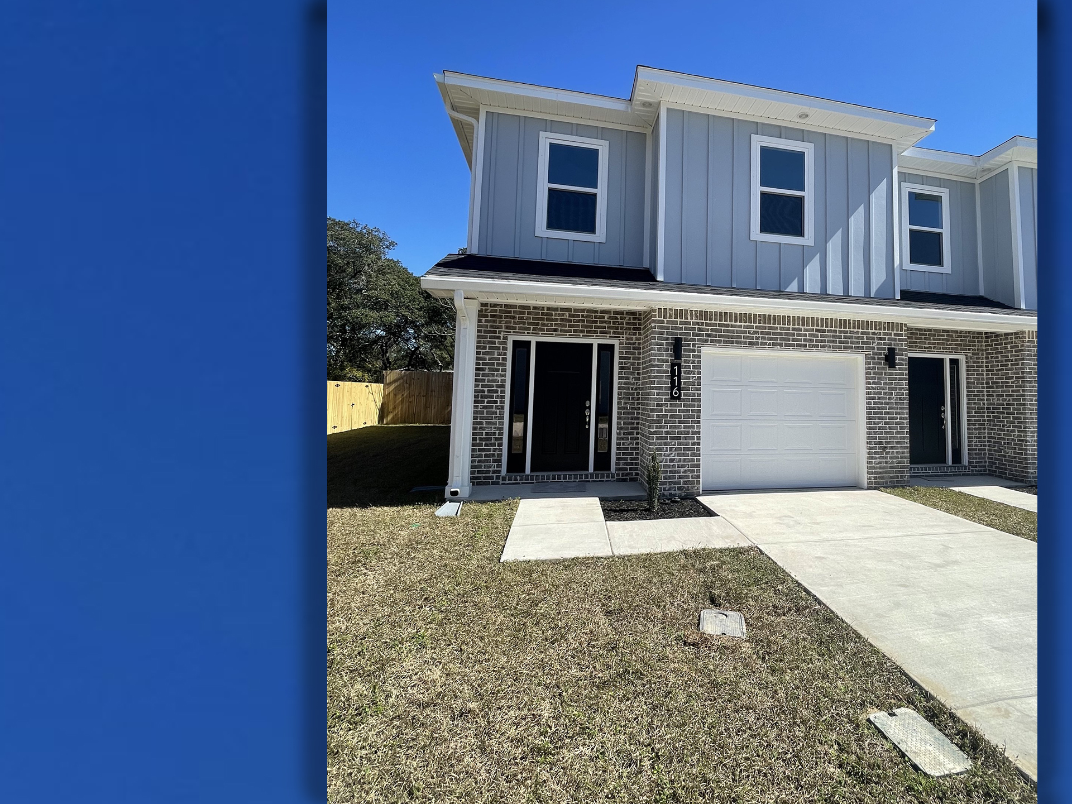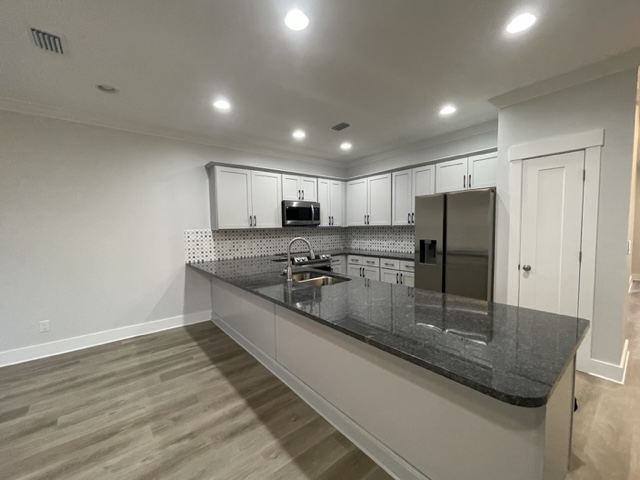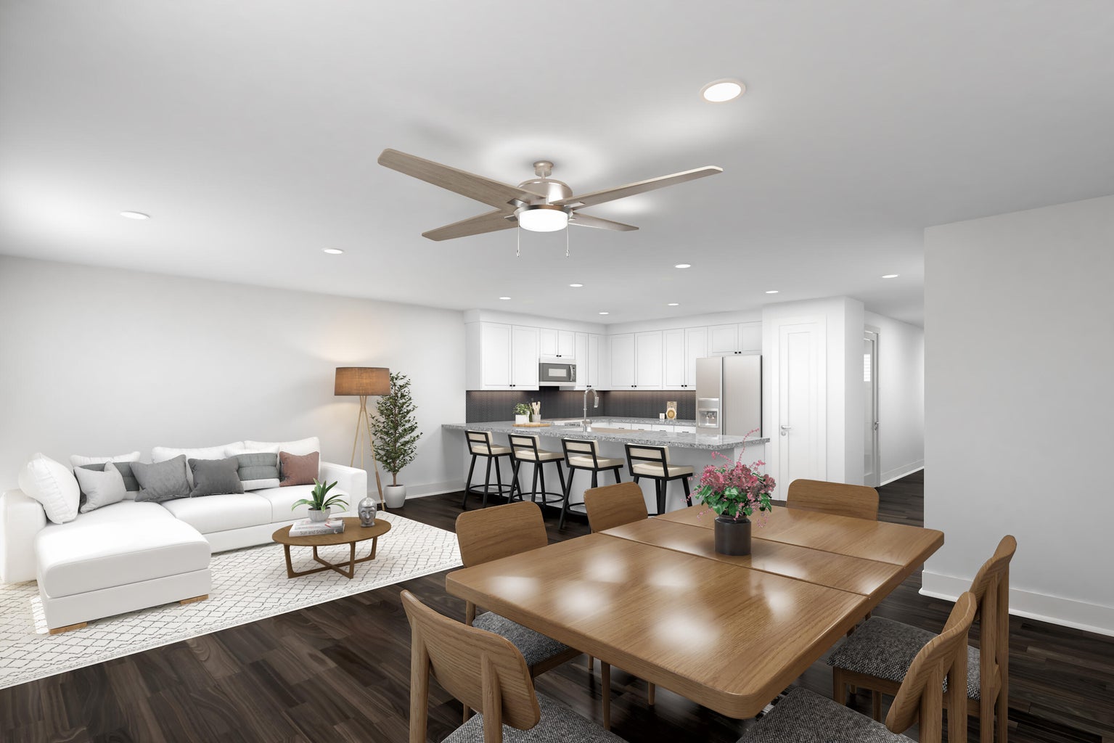Discover Ainsley Parc
Location
Ainsley Parc's location is all about convenience. It is just a mere couple blocks to a choice of two major commuter roads: Beal Parkway and Racetrack Road. Both offer a short, easy commute to two of our military bases. For families, these townhomes are a short walk to middle school and high school.
Live Large
A room for everyone! Something not often found in a townhome - 4 bedrooms! Even the car gets its own room since these units come with a garage, another hard-to-find feature in townhomes.
Livability - 5 Stars!
Open, spacious great room arrangement designed for ease and comfort. A well-planned kitchen with space for bar seating plus an area for casual dining.
FEATURING:
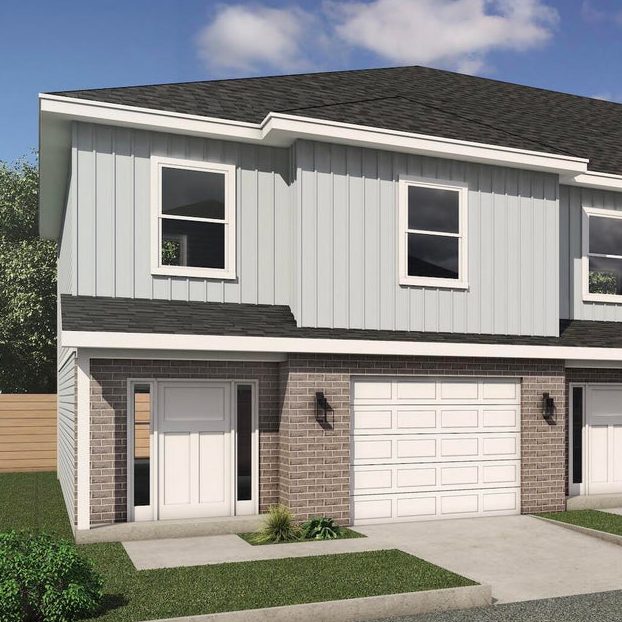
OVERVIEW
4 Bedrooms
Powder room downstairs
Two baths upstairs including one on suite
Living & dining combination
Luxury vinyl plank flooring in living areas and baths
Carpeting on stairs and in bedrooms
All electric
Front porch
Back door leads to semi-private yard
Privacy fence extends on either side of unit
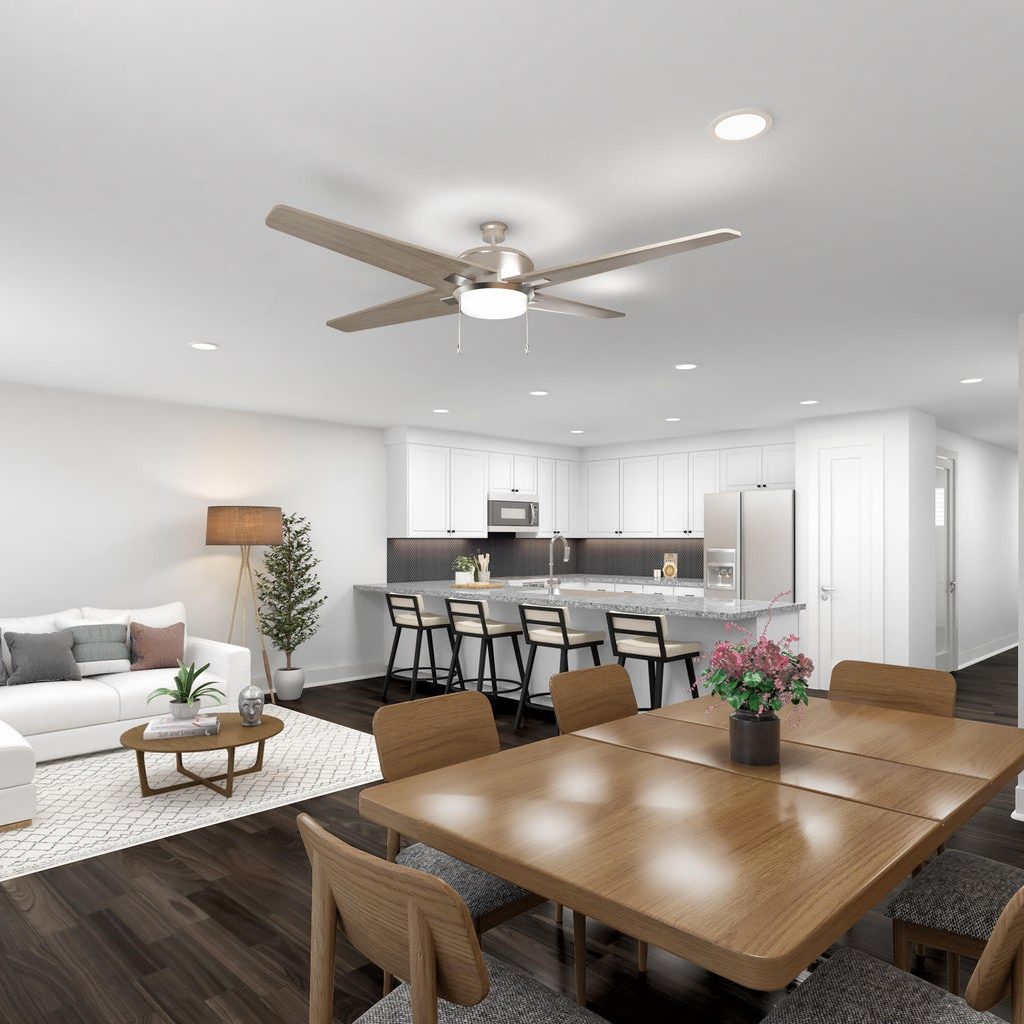
KITCHEN
KITCHEN
Breakfast peninsula
Granite counters
Shaker style cabinets
Tile backsplash
APPLIANCE PACKAGE
Stainless side-by-side refrigerator w/ice maker
Self-cleaning convection stove w/ air fry
Built-in microwave
Range hood
Dishwasher
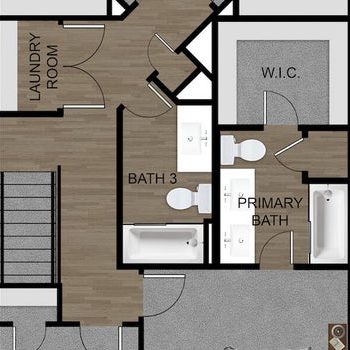
UPSTAIRS
UPSTAIRS
4 bedrooms upstairs
Master bedroom has an on-suite bath
Upstairs Laundry
BATHS
Marble counters
Shaker style cabinets
Buffie Amoroso
Real Estate Salesperson
Direct: (850) 685-8960Office: (888) 651-7039
Bonnie Seals
Discover Your New Home
In The Community
Choctawhatchee High School
- Walking distance
- Public: Grades 9-12
- 1614 Students. 21 Students/Teacher.
Nearby Eateries
- Corner Café - Lunch
- Café Organic - Lunch
- Stewby's Fish Shanty - Lunch/Dinner
- Kin-Folks BBQ - Lunch/Dinner
- Sugar Mill Sweets - Lunch/Bakery
Pryor Middle School
- Walking distance
- Public: Grades 6-8
- 716 Students. 19 Students/Teacher.
Nearby Groceries
- Winn Dixie
- Emerald Coast Organic Food Co-op
- Publix
- Irie Mart Caribbean Food Store
- Latinos Trading Inc.
- Golden Almond Health Food
Nearby Activities
- Fort SK8 Family Fun Center
- Hector's Hatchet House
- The Sun Spot (After School Program)
- Martial Arts
- Choctawhatchee High School - Tennis Courts, Baseball Fields
Nearby Health Care
- Emerald Coast Sport Medicine
- HCA Florida Fort Walton-Destin Hospital
- White Wilson Immediate Care Clinic
- Northwest Florida Medical Center
- Nightingale Health Care, Family Medicine & Aesthetics

